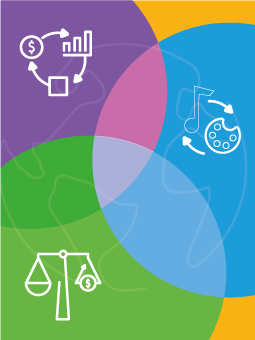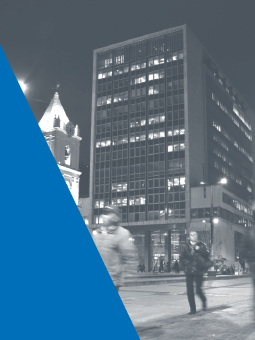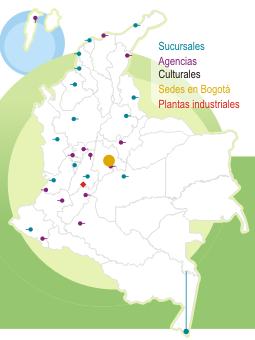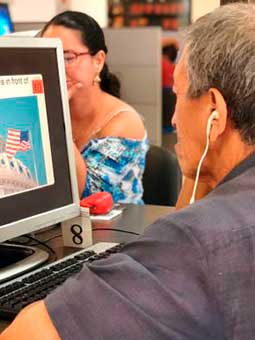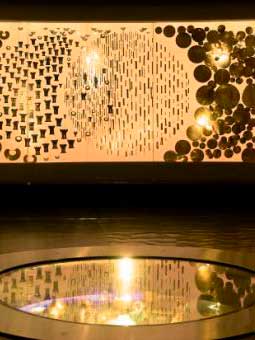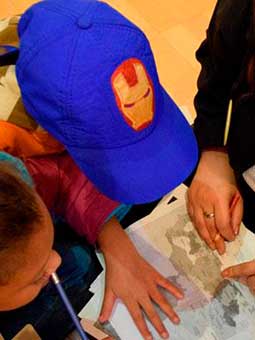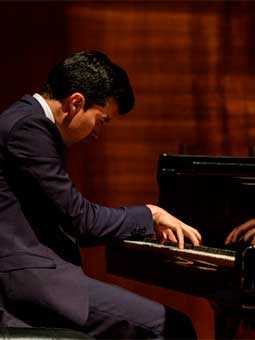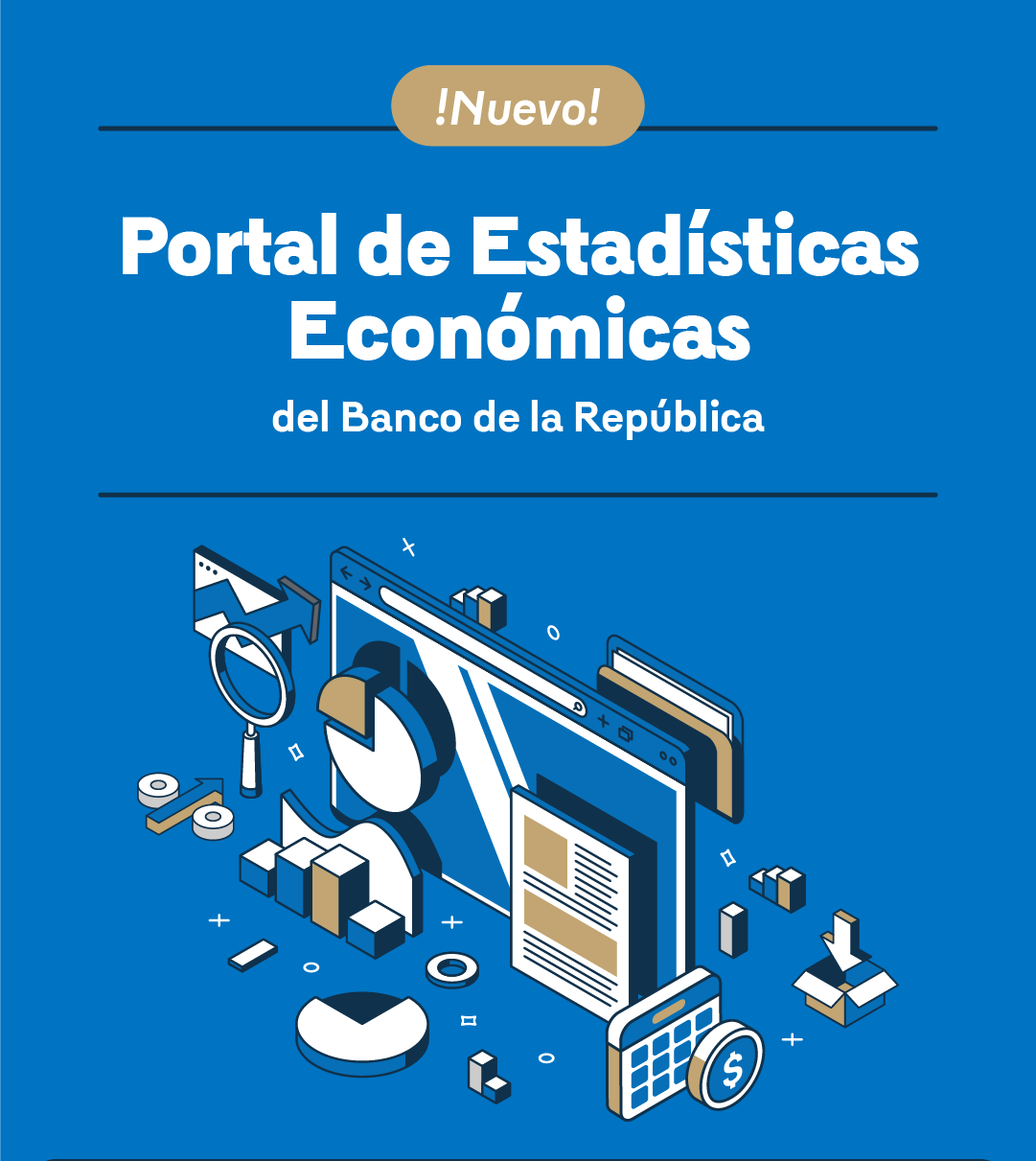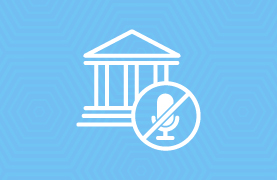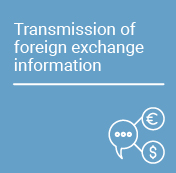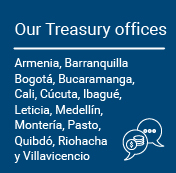Banco de la República announces the inauguration of its new Cultural Center in Manizales Returning Downtown!
Banco de la República offers Manizales, the Coffee Region, and the country a new cultural center with the highest architectural, technical, operational and functional standards.
The building incorporates good practices that contribute to environmental sustainability and guarantee unrestricted accessibility and mobility to all its dependencies and services.
Manizales, June 2017 - Banco de la Republica’s new Cultural Center in Manizales opens to the public next Saturday, June 17. The building was developed by the Central Bank’s Infrastructure Department. Its design and construction incorporate the traditional elements of the architecture of the region and good practices that contribute to environmental sustainability. Today, Manizales has a sustainable, inclusive, and versatile building that promotes balance between construction and the environment, fulfilling the institutional purpose that the Central Bank is implementing in its new buildings.
The new Cultural Center is a 6,000 sq. m building, distributed in eight levels and a basement, organized as follows:
|
Level |
Spaces |
|---|---|
|
Basement |
Technical Areas |
| Basement |
Deposit |
| Basement |
Parking Lot |
|
Main Floor |
Auditorium |
| Main Floor |
Dressing Room |
| Main Floor |
Coffee Shop |
| Main Floor |
Bookstore |
|
Second Floor |
Dressing Room |
| Second Floor |
Audio and Video Booth |
|
Third Floor |
Children’s Room |
| Third Floor |
Exhibition Hall |
| Third Floor |
Terrace |
|
Fourth Floor |
Workshops |
| Fourth Floor |
Creative Lab |
|
Fifth Floor |
General Hall |
|
Sixth Floor |
Specialized Room |
| Sixth Floor |
Research Booths |
|
Seventh Floor |
General Hall |
|
Eighth Floor |
Administrative Offices |
| Eighth Floor |
Regional Center for Economic Studies (CREE) |
|
Roof |
Terrace |
| Roof |
Technical Room |
The project incorporates elements from the regional architecture such as straight geometries for buildings and interior spaces, perimetral paths, sets of terraces and balconies, use of natural construction materials, and the presence of vegetation. Viewed as a whole, these design criteria seek to exalt the various components of the Coffee Cultural Landscape.
Additionally, the building has electrical generation and automation systems that allow to control water and energy consumption in order to facilitate and promote their rational use through the implementation of efficient technical equipment, solar panels, collection networks, and treatment of rainwater and natural ventilation and lighting systems, thus committing to reduce the impact on the environment.
Because of its public nature, the configuration of the Cultural Center provides all users full access to its spaces, particularly heeding the needs of accessibility and displacement of visitors with physical impairment or with restricted mobility by means of architectural solutions such as ramps, elevators, escalators, and special allocations that allow them to enjoy the different services.
Banco de la República’s new Cultural Center in Manizales is an integral project, conceived as a space of metropolitan impact that seeks to contribute to the region from the perspective of cultural activity through architecture. This space will foster social exchange and enhance the public’s contact with knowledge, helping to preserve and promote the cultural values of this important region of the country.






